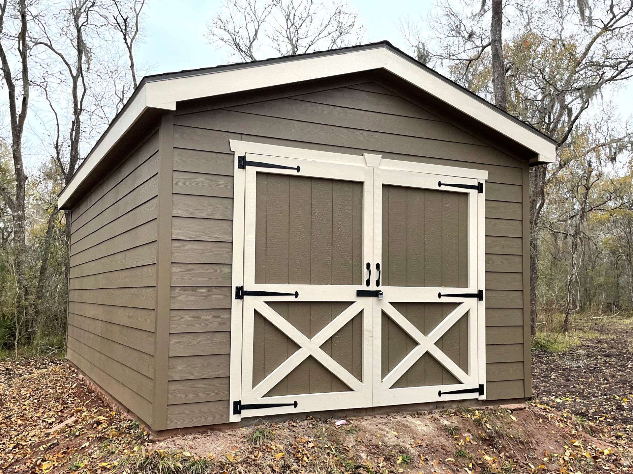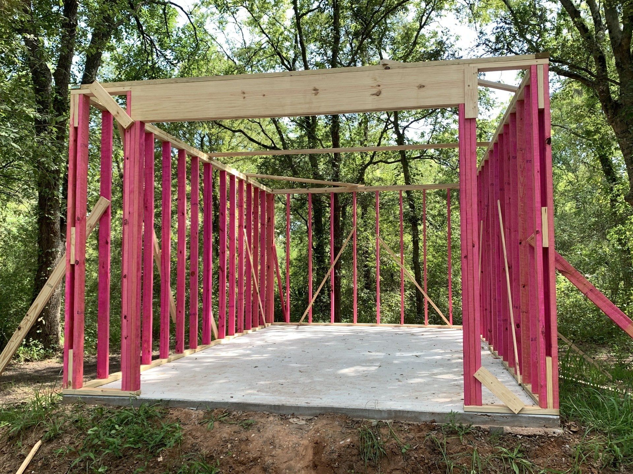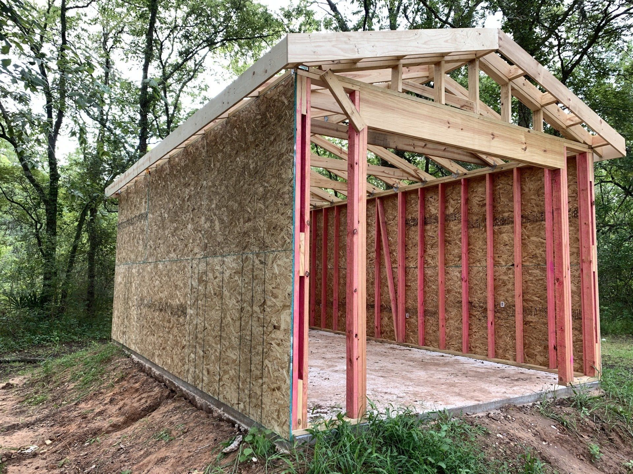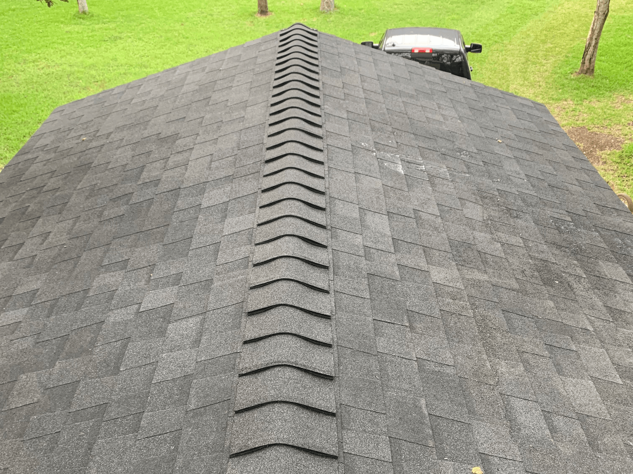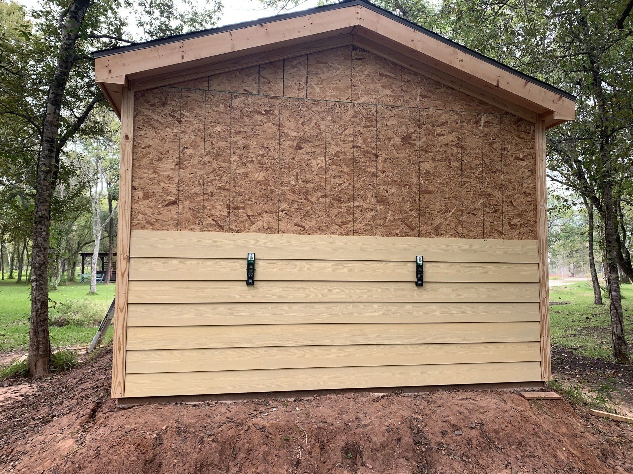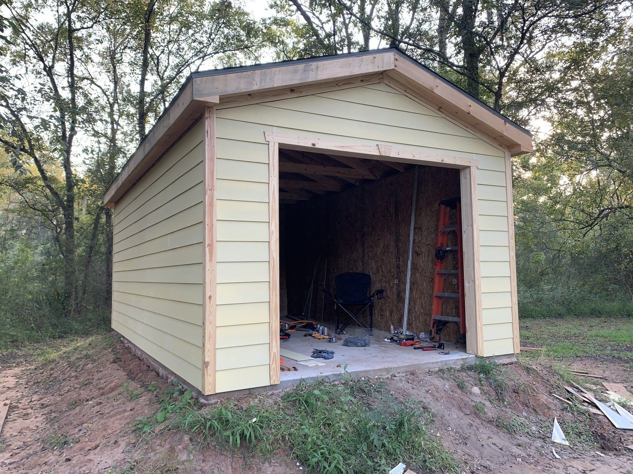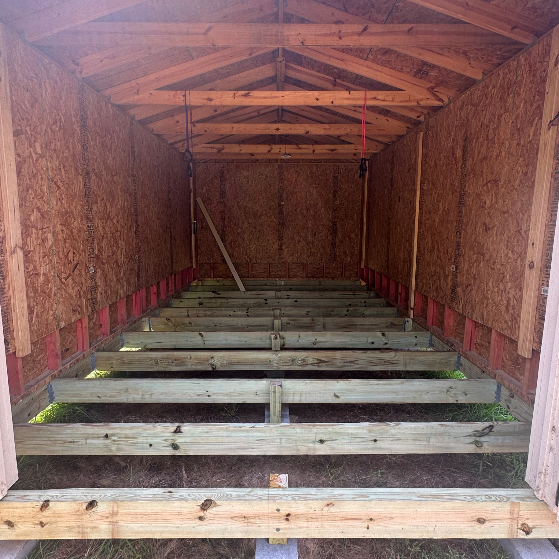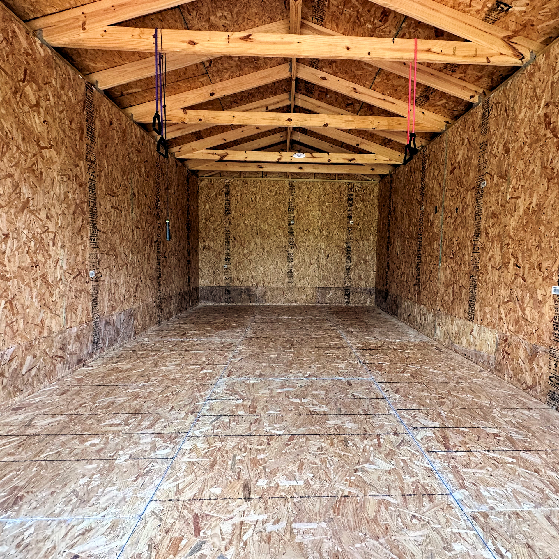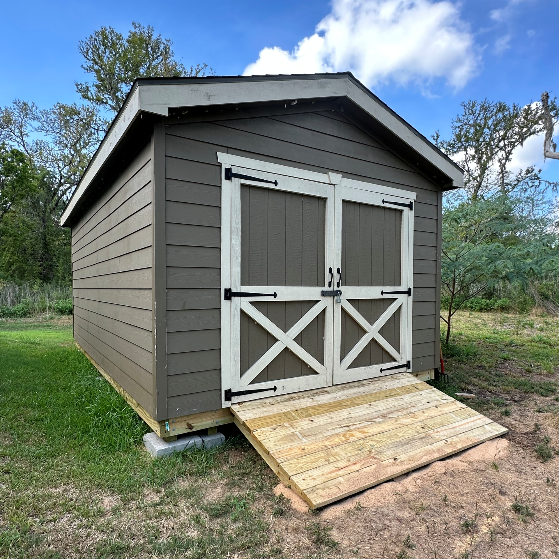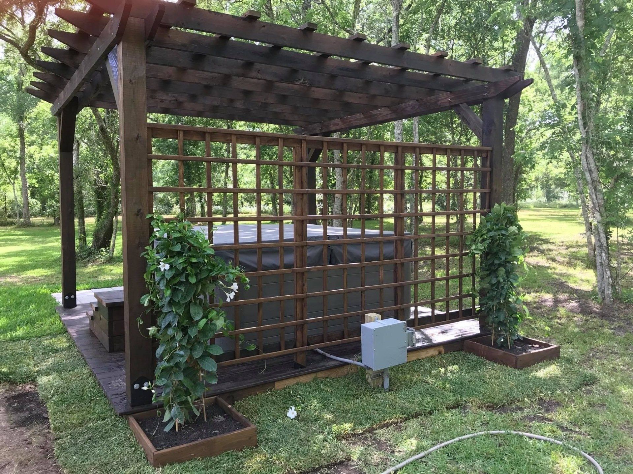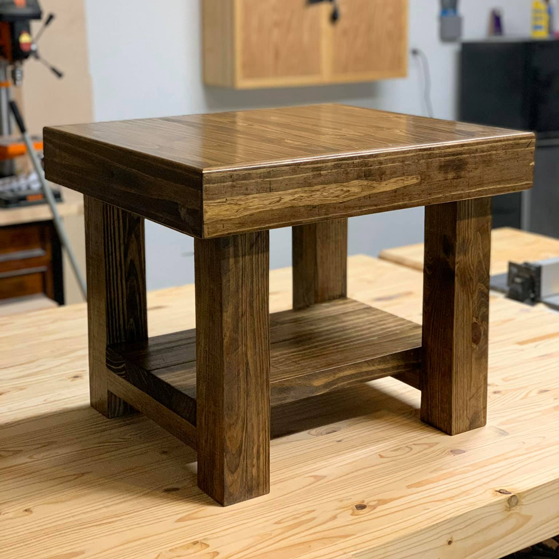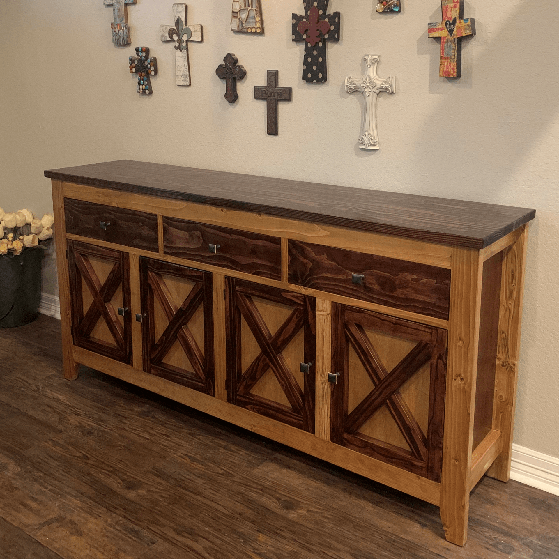GARDEN SHED
Designed and built for superior strength.
Garden Shed
This garden shed, which sits on a reinforced ring-beam concrete foundation, was designed and built to comply with local building codes more applicable to detached garages than garden sheds, and also to conform to local windstorm regulations.
The inside of the shed is fully sheathed. Both doors are hung with three heavy-duty black iron "Rough Bean" strap hinges. Also includes black handles and heavy-duty steel hasp & eye lock.
The shed measures 12ft wide x 20ft long x 8ft floor to eaves.
Update
Unfortunately, the shed had to be relocated - long story - so the side walls had to be cut to gain access to bolts that fastened it to the concrete foundation before moving the shed to its new, hopefully permanent home. Rather than have a new concrete foundation poured, a wooden sub-floor was installed and sheathed. The walls were then patched, and a new access ramp was added.

